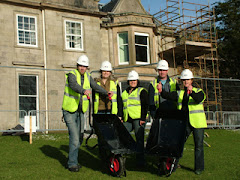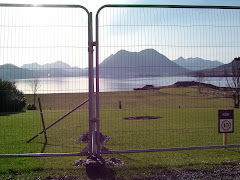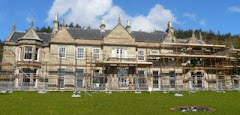We are still trying to work through the loss and are working closely with RHCC and HIE to find best path to rebuilding the house.
Below are some of the letters of support we have received from the local primary school students.







 RH from path to "wee pier"
RH from path to "wee pier" Central part of house from garden( majestic chimneys)
Central part of house from garden( majestic chimneys) Room 4
Room 4 Reflective gaps!
Reflective gaps! RH from bottom of lawn
RH from bottom of lawn A newly revealed fireplace above the "Alpine dorm"
A newly revealed fireplace above the "Alpine dorm" "Alpine Dorm" debris from east above coal cellars
"Alpine Dorm" debris from east above coal cellars "Butlers room" and building plaque from the Woods time
"Butlers room" and building plaque from the Woods time Looking into the dining room
Looking into the dining room Room 11 from east
Room 11 from east Chimneys as never seen before
Chimneys as never seen before Fireplace in "Blue Lounge"(note the tiles are still there)
Fireplace in "Blue Lounge"(note the tiles are still there) Cafe, Rooms 3 and 4, Wooden Lounge and Office
Cafe, Rooms 3 and 4, Wooden Lounge and Office Wooden Lounge, small dining room,(stove) Black stone stairs are behind the brick buttress(note banister balustrades) baths from the on-suites in foreground
Wooden Lounge, small dining room,(stove) Black stone stairs are behind the brick buttress(note banister balustrades) baths from the on-suites in foreground Dolphin cafe fireplace
Dolphin cafe fireplace Back office(l), Room 5(r)
Back office(l), Room 5(r) Looking through the office(u) Wooden Lounge(d)
Looking through the office(u) Wooden Lounge(d) Wash up Scullery(note debris)
Wash up Scullery(note debris) Fireplace in wooden lounge
Fireplace in wooden lounge Cornicing (note sash chain)
Cornicing (note sash chain) A melted window weight from one of the big front windows
A melted window weight from one of the big front windows Front entrance porch through towards main staircase
Front entrance porch through towards main staircase Front entrance
Front entrance In reflective mood
In reflective mood




